ᴡɪᴘ - ɪɴᴛᴇʀɪᴏʀꜱ - ʀᴜ ᴀɴᴅ ᴄᴇᴠ 01 (ᴏ5/ᴏ1/21 - ᴏ6/ᴏ1/21)
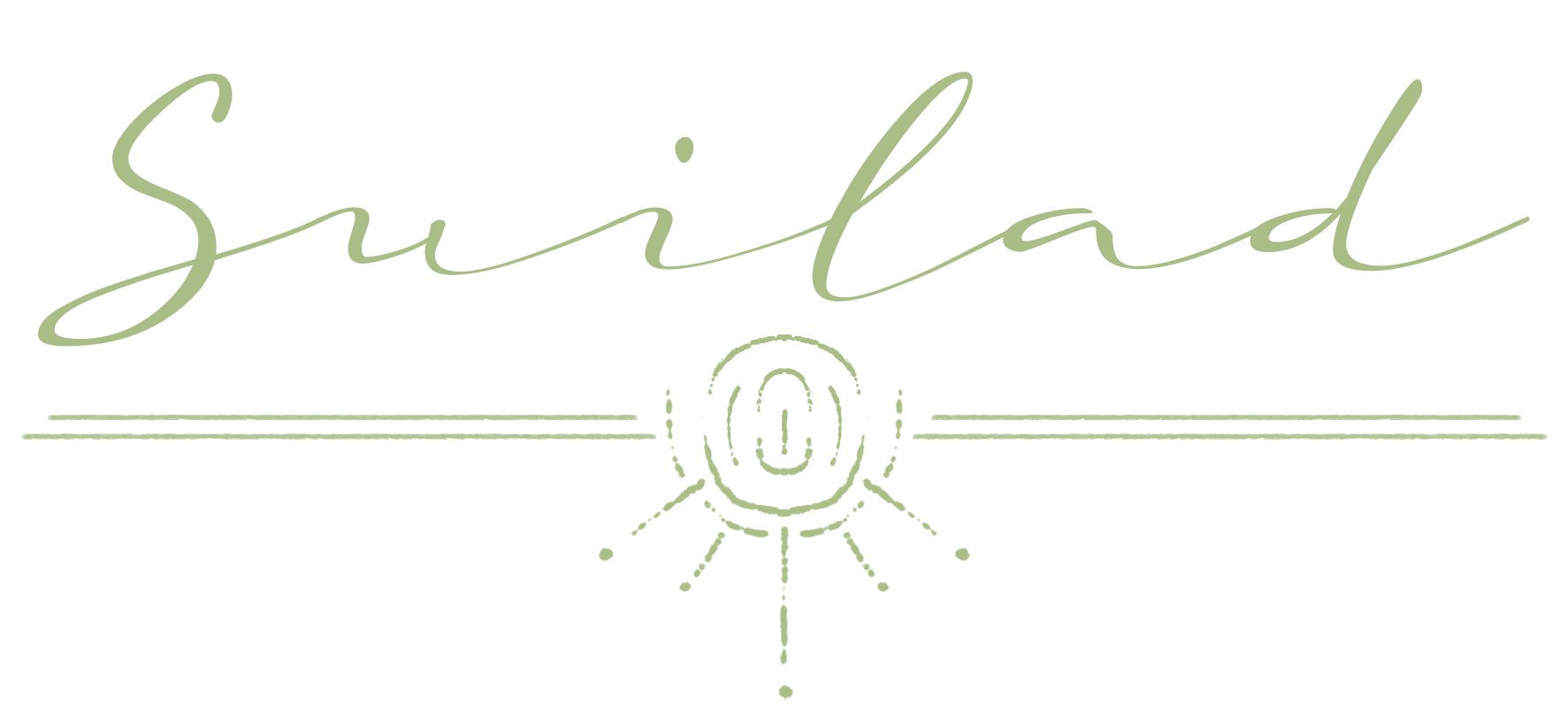
So... guess what I did!!
Well, it isn't a difficult guess, since it's literally in the title, BUTT........ (But what psy? But what? What on earth did you want to write after that, eh?).... um.... I'm excited anyways?
Nevermind, I'm tired and my brain refuses to work properly today. So I shall excuse myself for the shitty language in this chapter, before we even properly dive into this.
Well, Pinterest had mercy for once and instead of distracting me, it did the exact opposite:
Flood me with inspiration.
So I was sitting there, actually planning on doing my maths homework, when I got washed away by that sudden flood and started creating whatever the fuck I did here:
Draw Ru and Cevs room, in their first century of Paladin training.
Yep. I, Psy, the person known for drawing portraits with awfully long necks, noses and ears, drew an interior for once.
(like... can I get an applause for that? please? anyone???)
And because I'm still Psy, the person known for having a million OCs but a small group of like... 5 that he obviously favours, I drew Ru's room. And since Cev kinda shared it with him, I guess it's also Cev's room.
Overall I was writing this scene, where Ru is visiting Cev at home and Fer (Cev's dad) is telling Cally (Cev's little brother) that his room is a mess and that it desperately needs to be cleaned and tidied. Ru just giggles and says: "Seems to run in the family, eh?" Cev feels a bit offended and replies: "Oh come on. I was never that bad."
So the Ru shows him the memory of their rooms throughout the different Trainee-Centuries with this super judgemental "you really think so?"-look, until Cev has to agree that he was indeed a very messy person in his younger years.
And since I needed to see those rooms drawn now, that's what I do.
So I started how everyone would start that had never properly drawn interiors in their life
( >>secretly kicks flowershop in corner<< yeah, that never existed.... never. ) :
Through building a base in sims4 and taking a picture of the screen, to use as base to trace over later on :D
..... yeah..... am I proud of this first step? Not one bit..... but I can't draw perspective.... and this allows me to have an overall base for whenever I want to draw a newbie-trainee room, so....
>>nervous laugh<<
This is cheating, but kinda not, so...... let's just move on, eh?
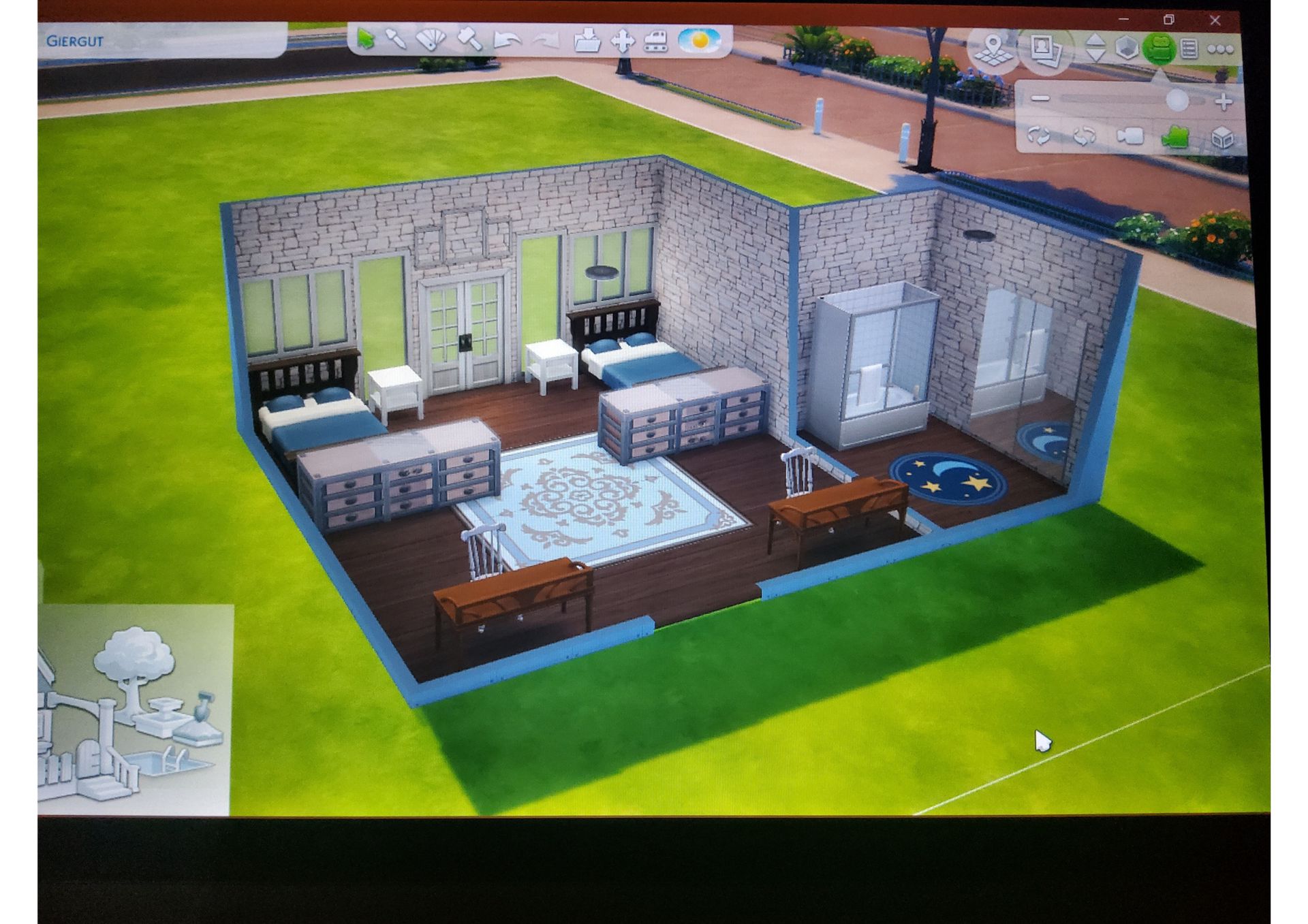
I created that model from some sketches I've made previously in one of my notebooks:
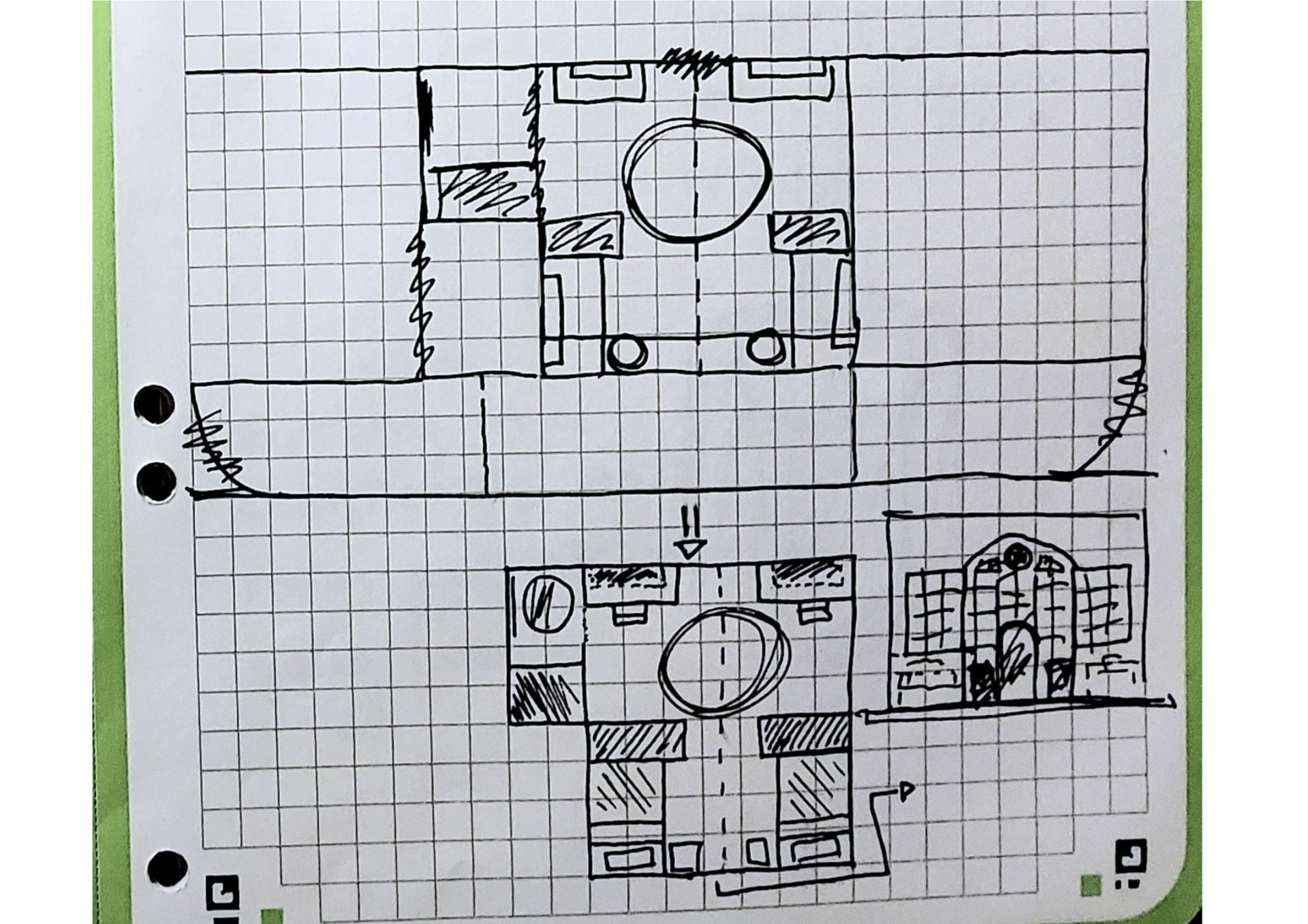
It's pretty messy, but it was enough for me over the past two years, since I didn't get the random idea to suddenly draw the room with proper, like... things inside...
I tried to pick the elements in the game, that looked the most similar to what I had in mind, very well aware that I will need to change things up quite a bit in the actual drawing. other elements that aren't included because of the view made it a bit hard at times.... the bathroom looks hella empty, as an example, but that'll come later on.
So I importet the picture in a Krita-File and went on to trace the basic outline of walls etc, before drawing the bed-area of Ru's half:
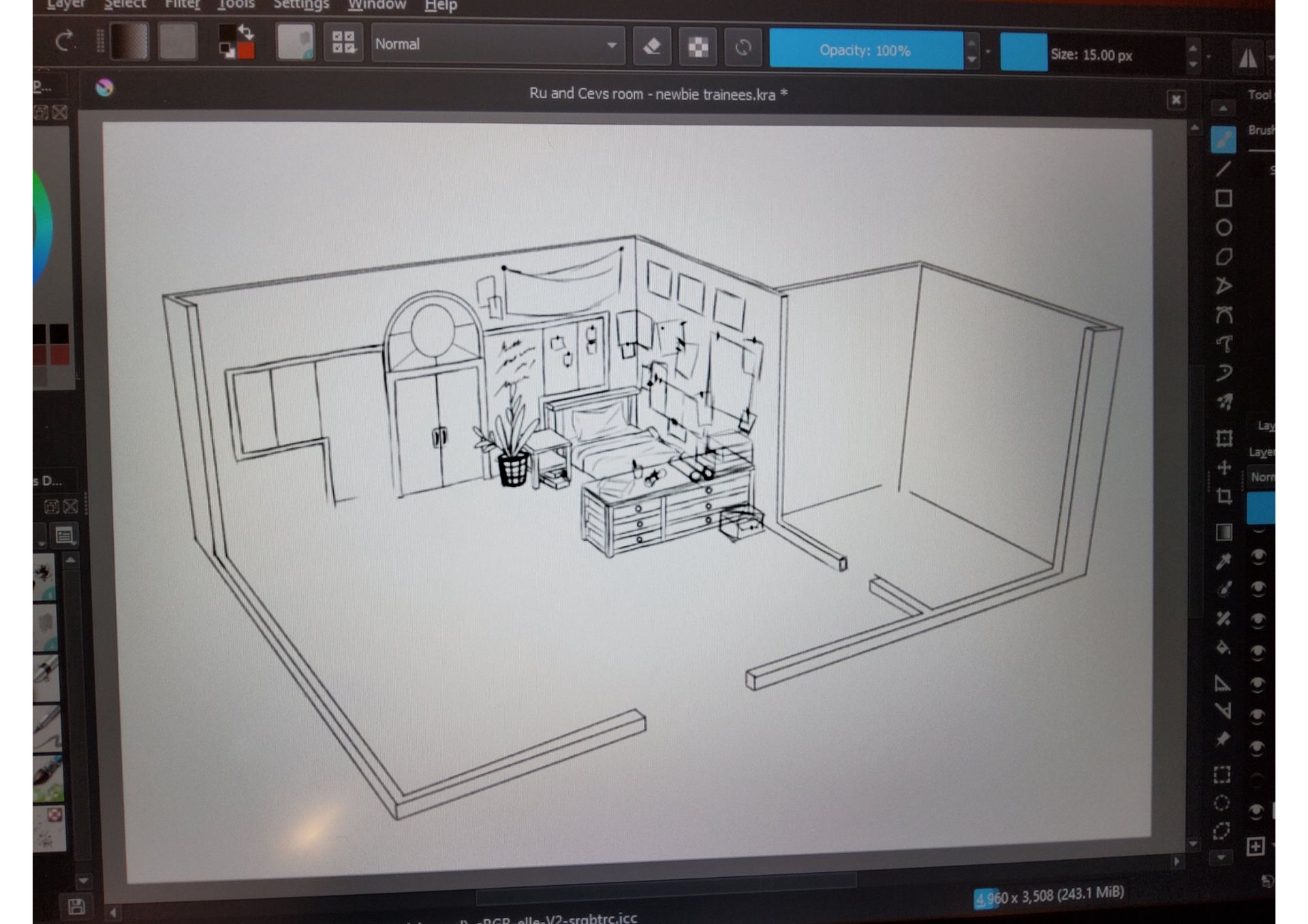
the idea was pretty simple, since he has the tidy half of the room. Every morning he makes his bed, since that's something he never had to do at home and he finds it unusual and fun. At least at the beginning... after a while it's jut a habit. He also likes to write down ideas and plans for things on papers and stick them on the wall with these... dunno how I'm gonna call them... but this is what I noted down to them:
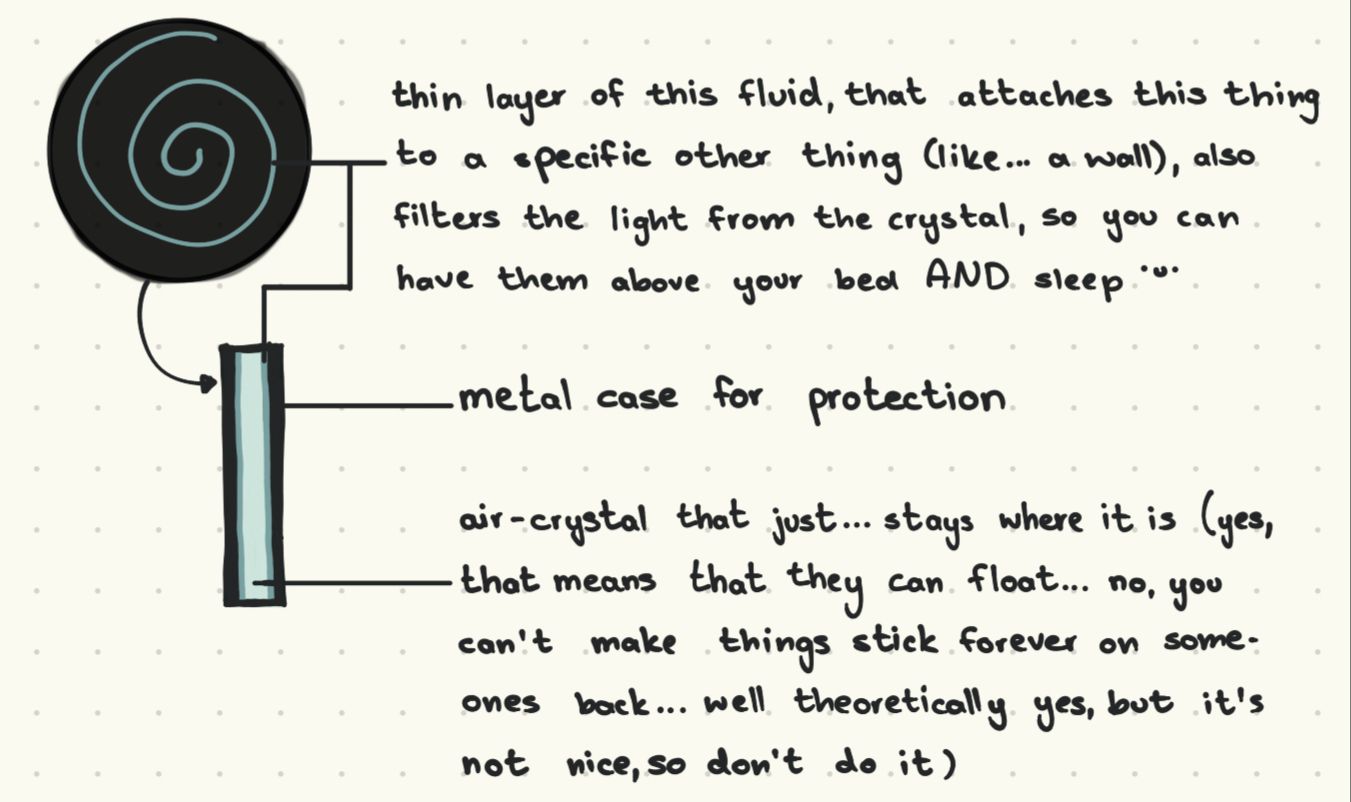
yeah... so Ruindir uses those for... a lot of things... other than that, he's a fan of having plants in his room ^-^
Sadly he only has five, since he otherwise won't be able to keep up with all of them, and even more sad must be the fact, that I only fit 2 of them in the drawing... but at least you know, that he has plants there ^-^"
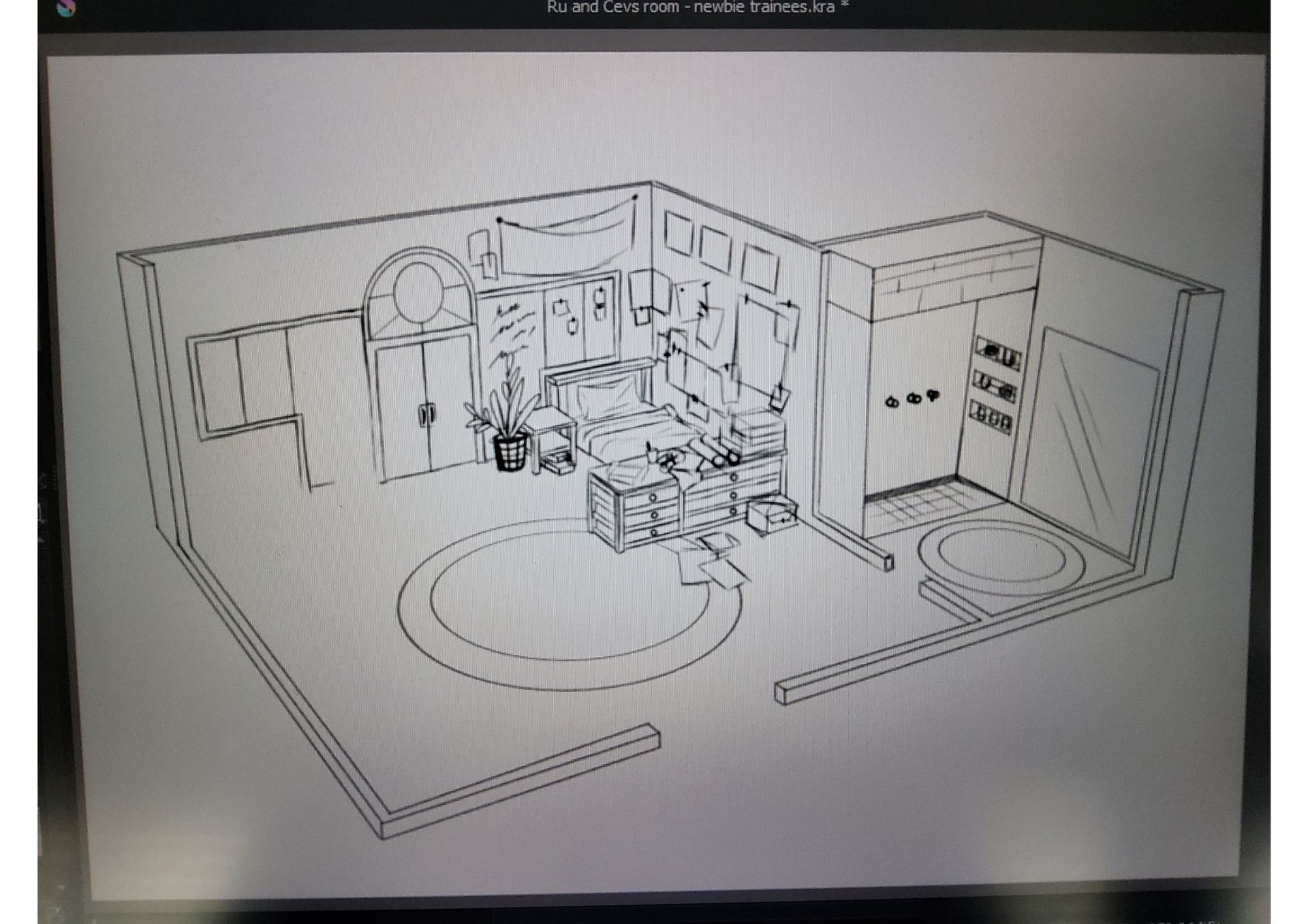
Oh good lord, you have no idea how long I took for the bathroom. I don't know why it took me so long, since I chose the angle with most of the things not visible. But it took me ages to get the perspective of that shower right... aaaaahhhhhhh
Anyways, showers in Mesoria are a fun thing... and bathrooms in general too, since Harath don't need any toilets and don't use sinks for... barely anything >w<
But other than that... sinks are indeed included in the bathroom on the non-visible wall of this drawing... and I was too lazy to try and draw a "floating" sink from behind in perspective, so... yeah. just know that it is there. I plan on drawing the bathroom seperately sometime from the opposite angle, since this is by far the most uninteresting view on that xD
Anyways, bathroom was a pain, but I survived and then could finally move on to Cevronds half of the room. Oh boy. OH BOY.
Essentially I started off, by drawing in the bed, bedside table and chest of drawers. As well as the line through the middle of the room, since that will be necessary as soon as I start to thrash this place.
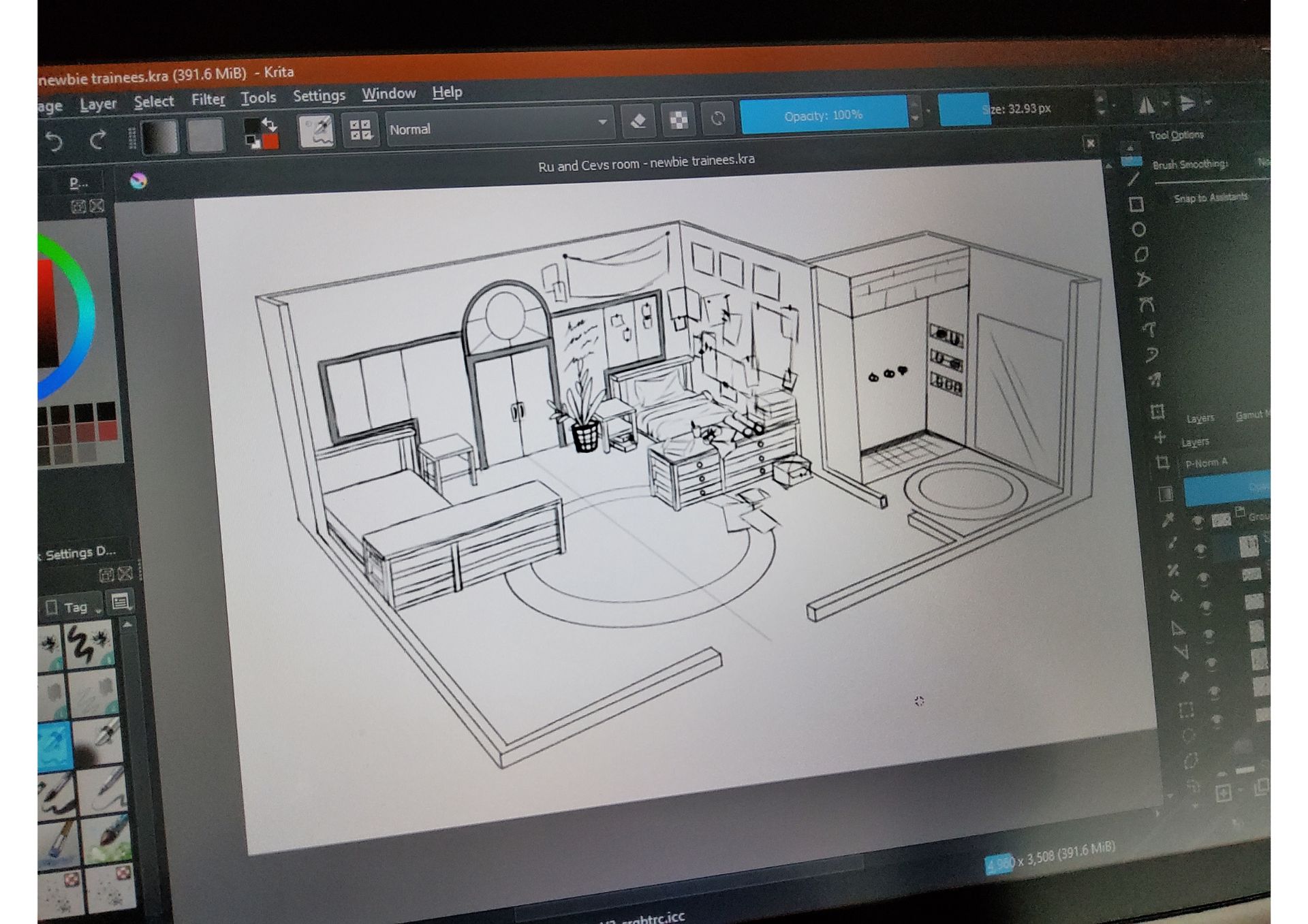
Also, this pic is the last one taken with my tablet. The rest are exported as usual, don't you worry >w<
Now. After I had that rough base, I started to go through pinterest, on the hunt for reference pictures. Since I am a very orderly guy, who always keeps everything fairly tidy, and has no idea how the messy room of a dude in his late teens/early twenties looks like.
After finding enough references (AKA: my sisters bedroom) I started to draw in the unmade bed, before filling up the bedside table with books, empty glasses and water bottles. The chest of drawers was quickly filled up with dirty dishes, papers, books, a random sword that he probably stole from training... I also decided to have some drawers open with clothing spilling out... because I can.
And obviously there had to be things on the floor... so I added those in too, making the current result look like this:
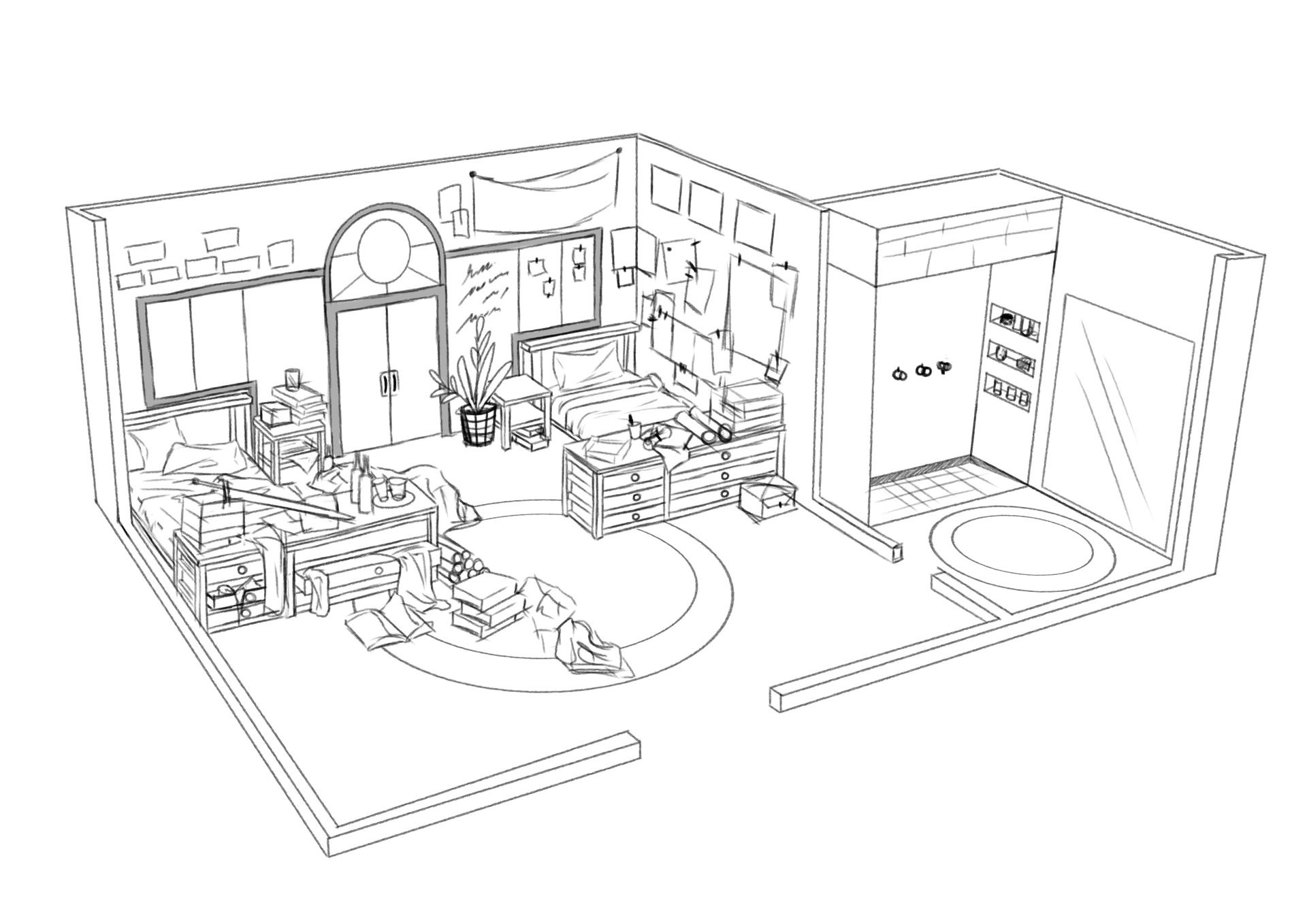
I completely underestimated how much fun it would be to draw this. I though it would be as much of a pain as the flower shop, but no... this was just fun.
It's also fun, to make Cevs things stop perfectly along the central line between the room halves, since Ru just shoves everything over there, as soon as something crosses the line he's drawn in with air magic... but just so that nothing touches his half, since he doesn't want to interfere with anything that's on Cevs... it makes the room look literally split in the end and it's wonderful >w<
It did indeed get a bit tedious again, when I had to draw in the desks, since that was a perspective-struggle again, but as soon as I could fill them up with things I was happy as pie again ^u^
sadly I could only incorporate one of Cevs plants... because this is one thing the two have in common, Ruindîr loving to have plants in his room ever since he was a little kid, and Cevrond having eastern roots and being raised in a flower shop.
So I finished the thing off, thinking about their different workflows, lifestyles and training units. Ru's timetable is vastly different to Cevs, and Ru works more often at the desk in his room, whilst Cev mostly chills with Gruithon and some others in the common area.
Welp... enough talk for now, here's the end result:

Overalll I had a shitload of fun on this one. I will indeed colour the thing in greyscale sometime soon and am still playing with the thought whether or not to line it... we gotta see. Depending on how much more I'm gonna work on this, I'll either stick it at the beginning of some other chapter, or have a second part to this...
And now that I have a base for the newbie trainee rooms in the sims, I plan on drawing some more rooms of my OCs, including Cev and Gru's room (yep... in century 1 Ru and Cev only shared a room for 3 years, before Gru's roomie died and Cev moved in with him), Cloud and Bonny's room and even the room of our dear old GM Certhadan.
Anyways. I hope you like the "end result" as much as I do, and stick around for another while. Feel cuddled, have some cookies and make yourself comfy in that treehouse over there
>>points over to treehouse that Mith set up and waves up to the little fluff-hobbit<<
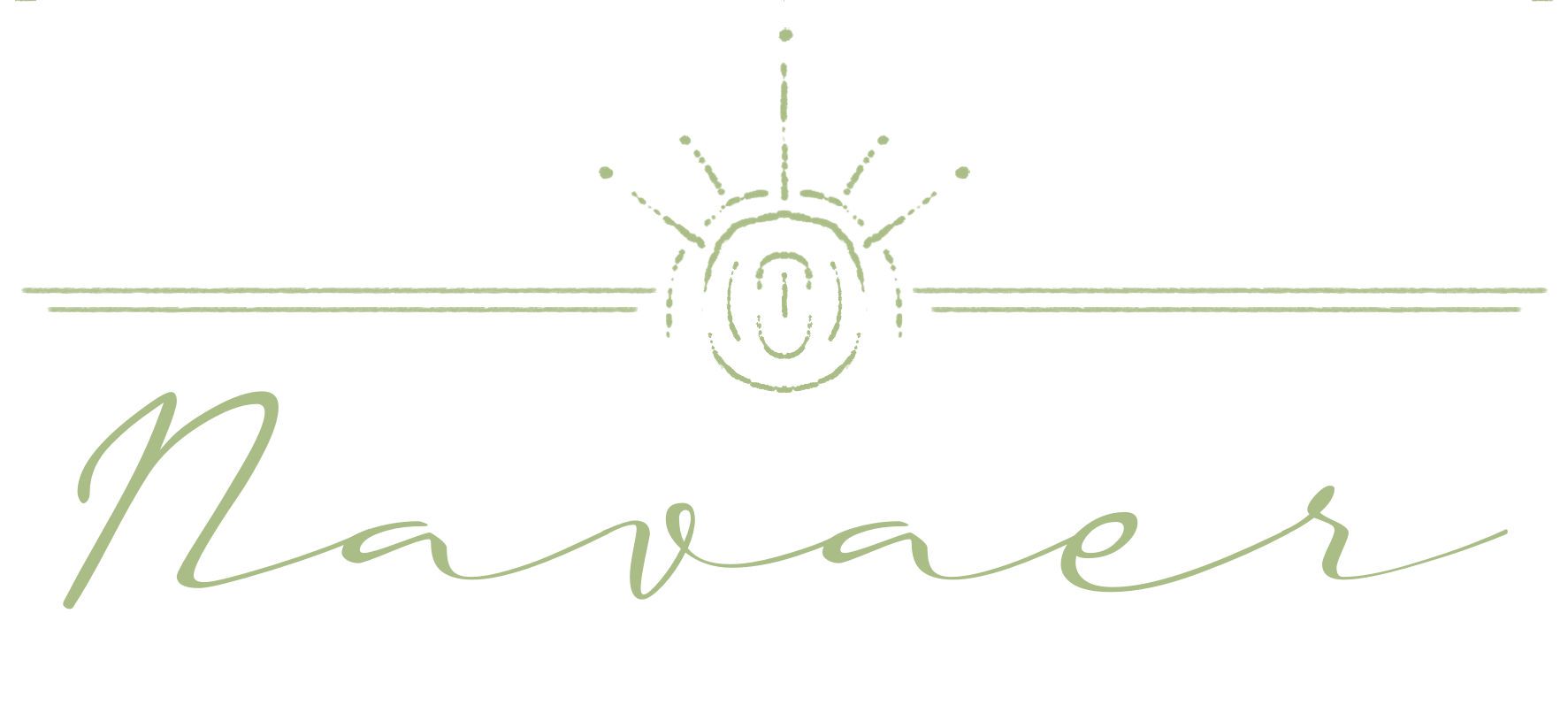
Bạn đang đọc truyện trên: AzTruyen.Top