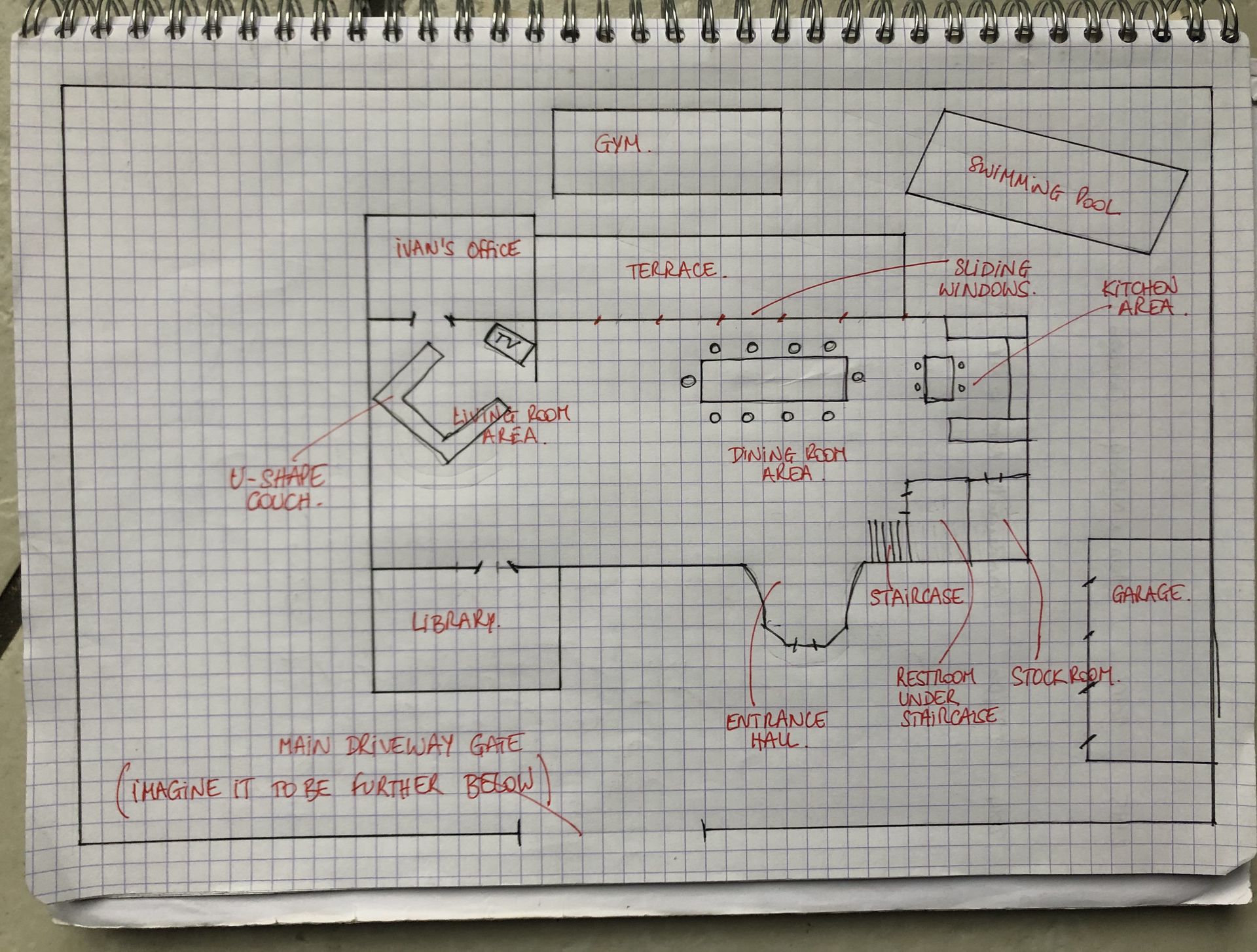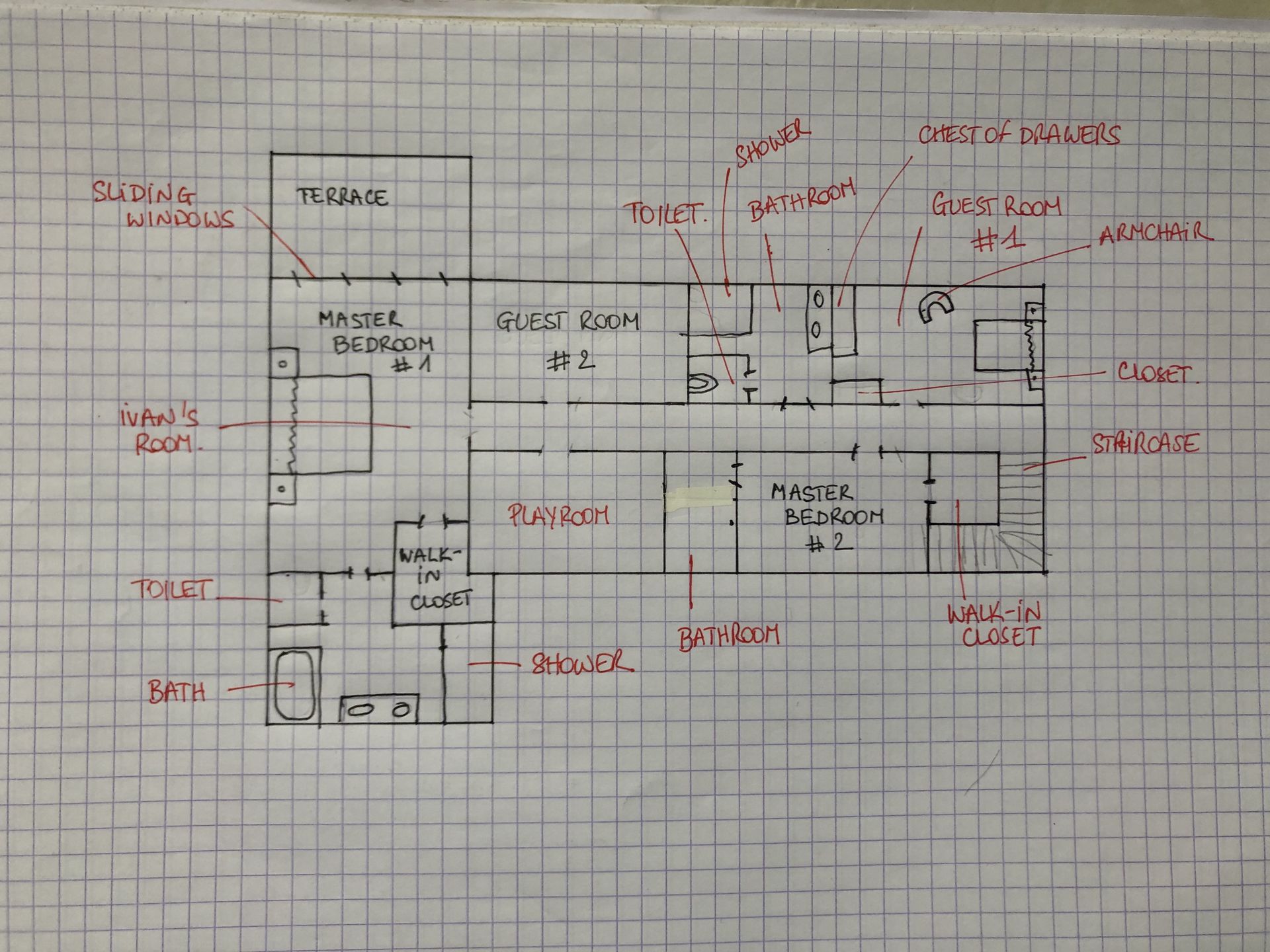Plans...
Hey readers!
If you're interested, here are the plans of Ivan's house. There'll be many, many scenes and events happening here, so these might help a little if my descriptions aren't clear.
This one here below is a rough plan of the entire property and the first floor of the house that you'll discover little by little across the chapters.
I wouldn't have had enough space on a page of my notebook, so you should imagine that there's more space at the bottom between the driveway gate and the house.
The entrance hall has a full door as well as two side windows. As for the rest, just open the picture and see the details.

Now, this is the upper floor.
Aaron's first bedroom is the one at the top of the staircase for now, but it'll change in the future. Ivan's at the other end of the corridor, next to the playroom that you'll discover much later. He has a terrace that's above his downstairs office.

Published on 12 November 2019
Now that you've seen the plans, you'll discover part of the house through Aaron's eyes in tomorrow's chapter !
Bạn đang đọc truyện trên: AzTruyen.Top